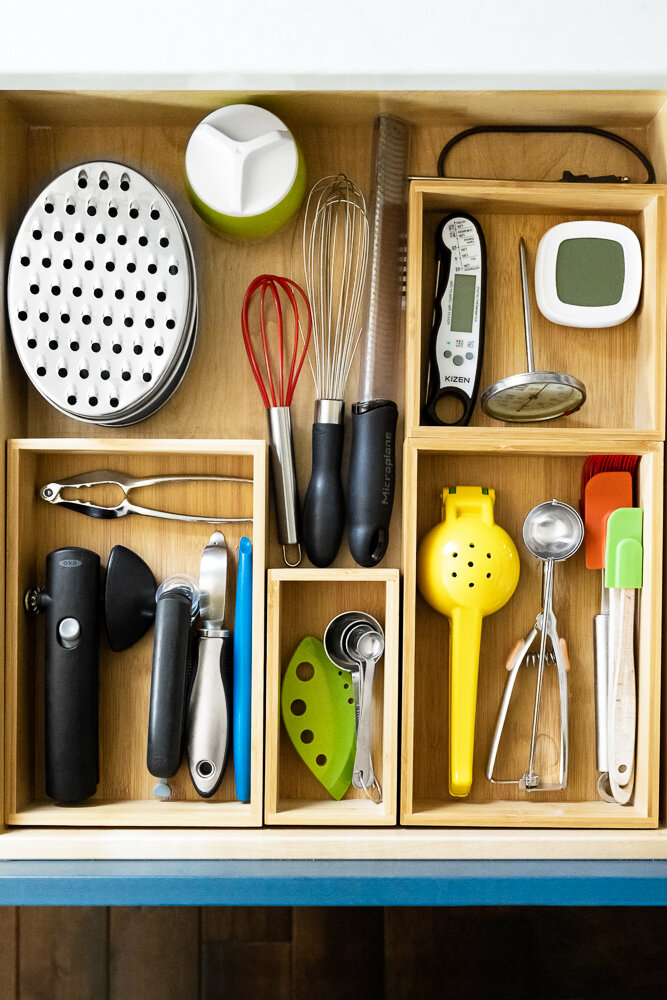Cook's Kitchen Redesign
This client (OK, it’s me) had been waiting a long time to renovate their kitchen to add more functional space (and a fresh look). The whole family loves to cook and bake, but there was not enough good workspace for more than one person to work in the kitchen at a time. We spent some time working with a kitchen designer (Dove Studios) to replan the kitchen workspaces and storage spaces while also upgrading the finishes. We thought about the flow of kitchen tasks (cooking, dishwasher emptying, snacking, serving, etc.) and separated storage spaces for each task to decrease kitchen traffic jams.
Once it was time to begin, first step was to pack up the kitchen and set up a temporary basic kitchen in the basement for the duration of the renovation. While renovation was underway, I ordered a few new cabinet and drawer organization products to try out. Once the renovation was complete, it was time to test out the different storage spaces by placing items based on fit and access. I am so happy with how it turned out and how well our space functions now!





The After: In addition to the new overall look and feel, every kitchen task now had a separate space, kids could reach everything they needed to offer kitchen help, cabinet/drawer contents were reduced to just items that were used and loved (and contained beautifully), kid snacks and lunch prep were moved to the island end cabinet to minimize bodies in the cooking area, and countertop surfaces were added for cooking, baking, eating, and serving/entertaining. This family truly has room to hang out in their kitchen together!
The Before: Family members bumped into one another constantly when using the kitchen, there was little prep space and no serving space, some items were tricky to get in and out of their storage space, and others had to be stored elsewhere in the house.
Requirement: A new plan for kitchen flow. More interior space for cookware and serveware and more useable countertop space.








